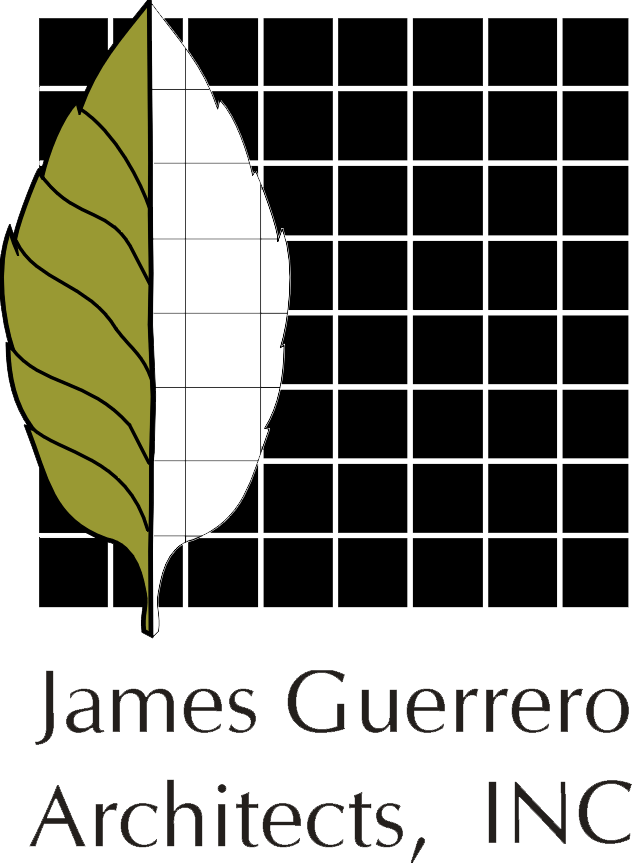The design of this warehouse and office building brought together a complex set of regulatory and site constraints. Zoning for this building required that views of the building from the highway be screened and improved. The color palette, building geometry, trellises mounted on the tilt-up concrete walls for climbing vegetation, and dense landscape planting are design measures addressing the city’s code. The site itself is irregular and sloped. An efficient balance between building footprint and parking and loading needs was achieved to maximize utilization of the property.

