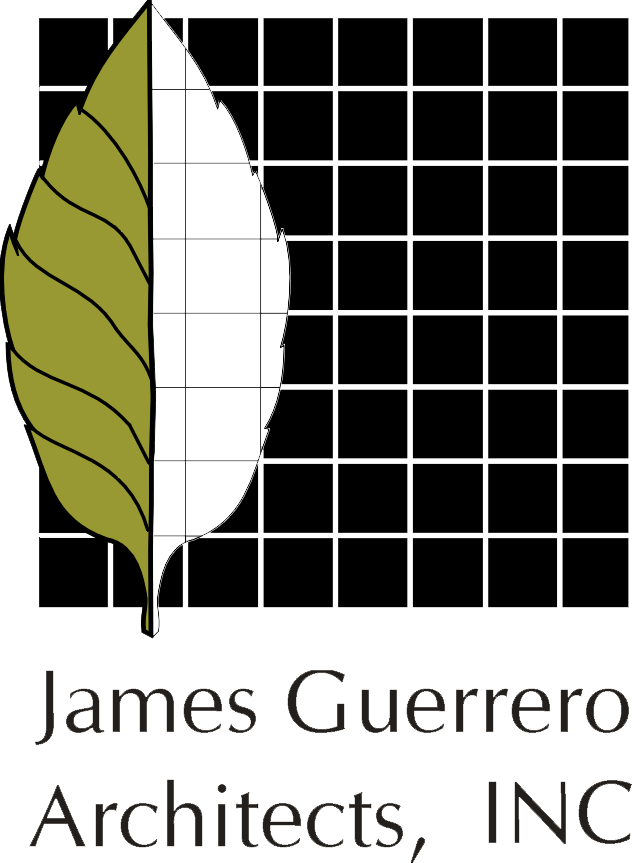During the schematic phase of a project, we will do some precedent research and analysis of the property, research the municipal code to identify site constraints, and create a program with a list of what spaces and ideas that you would like to see incorporated into the building. From there, we will go to work and produce a few different design options to show you. Through the process of meeting with you and getting your feedback on the designs, we narrow the choices down to one that has everything you were envisioning.








