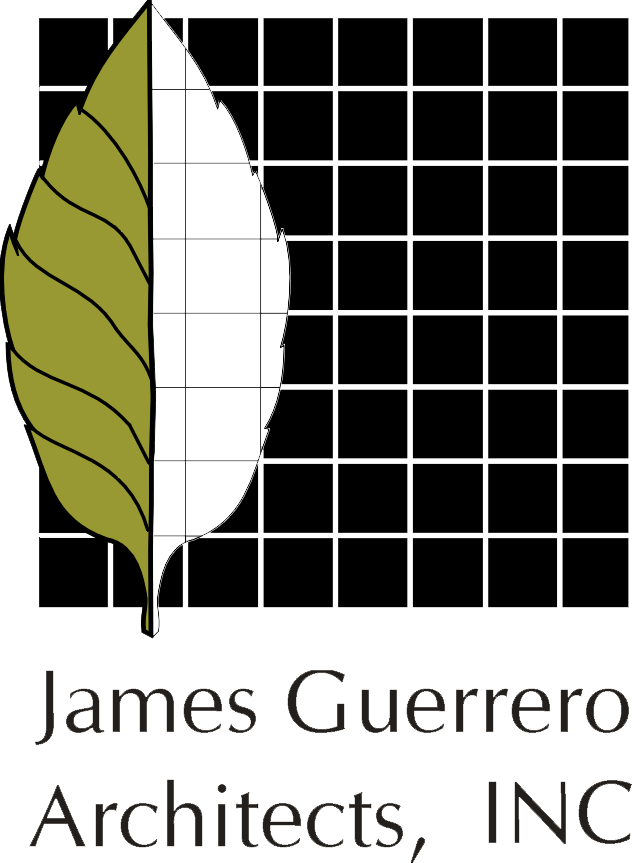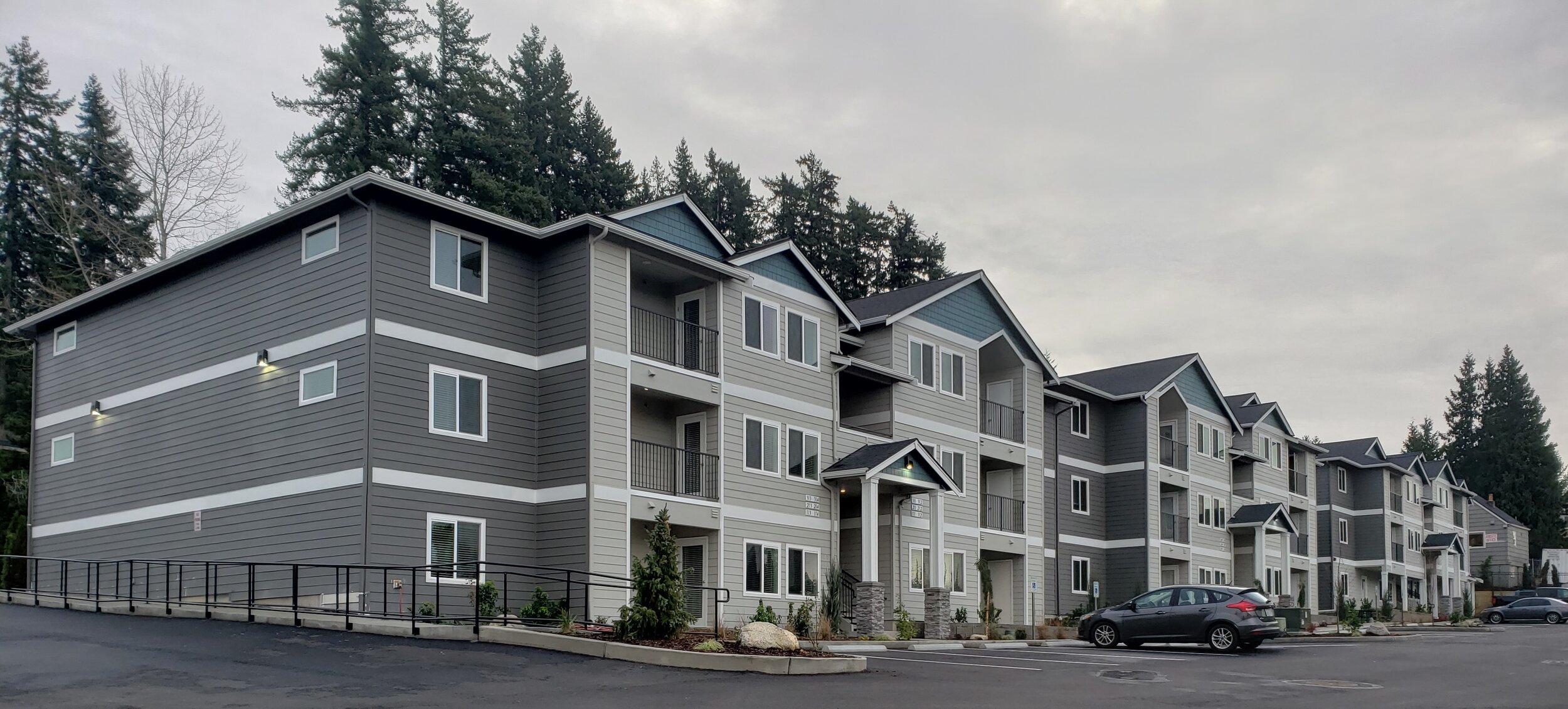This is a (38) unit development divided into two buildings in Puyallup, Washington. Unit types include one-bedroom, two-bedroom units and 3-bedroom, two-story units. The steep site lead to designing buildings that step down the hill to limit the grading necessary to develop the site. The building orientation takes advantage of territorial views in the Puyallup Valley.
The stepped floor levels and roof planes along with a combination of hipped and gabled roof forms, arches and stone elements add interest and clarity to the buildings’ aesthetics and function.







