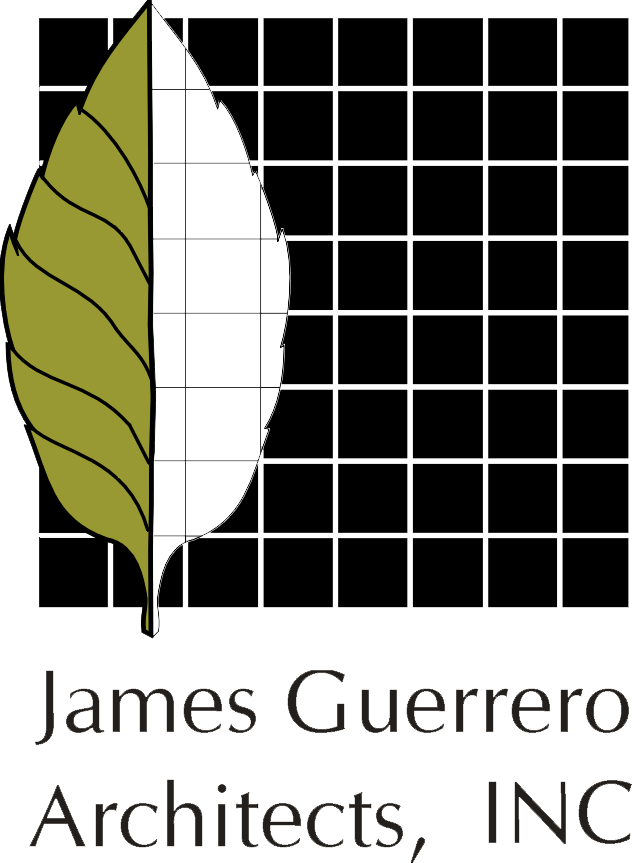Work included an extensive interior and exterior remodel to the existing building. The central portion of the roof was removed and raised up with a new roof structure to allow for daylighting in the vaulted ceilings in lobby and office and creating the raised central gable on the front of the building. The interior was entirely remodeled with new finishes, the addition of two gas fireplaces and a new accessible restroom. The exterior work included all new finishes with a cultured stone veneer, shingle siding, v-groove vertical siding, cedar trim and knee braces creating a new look for the existing building to emphasize the craftsman style façade.



