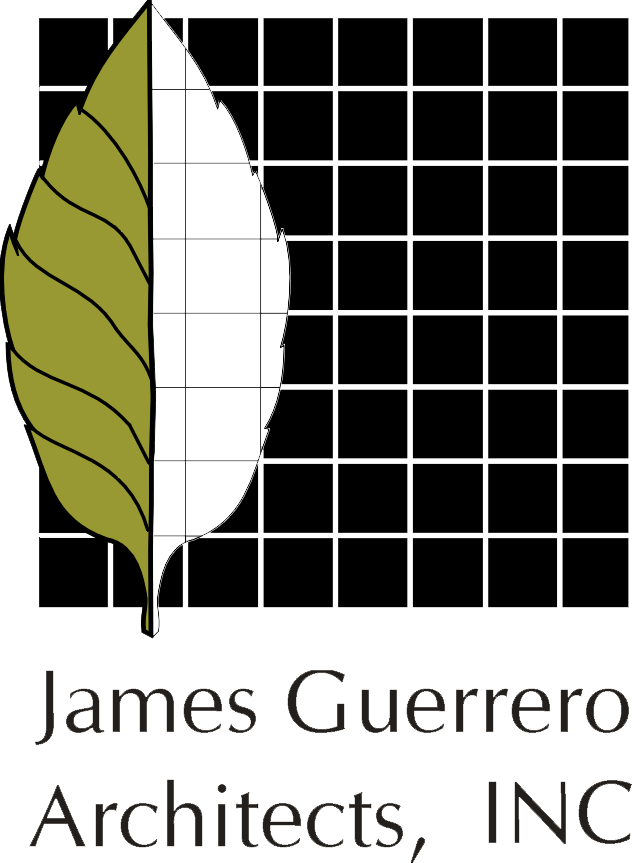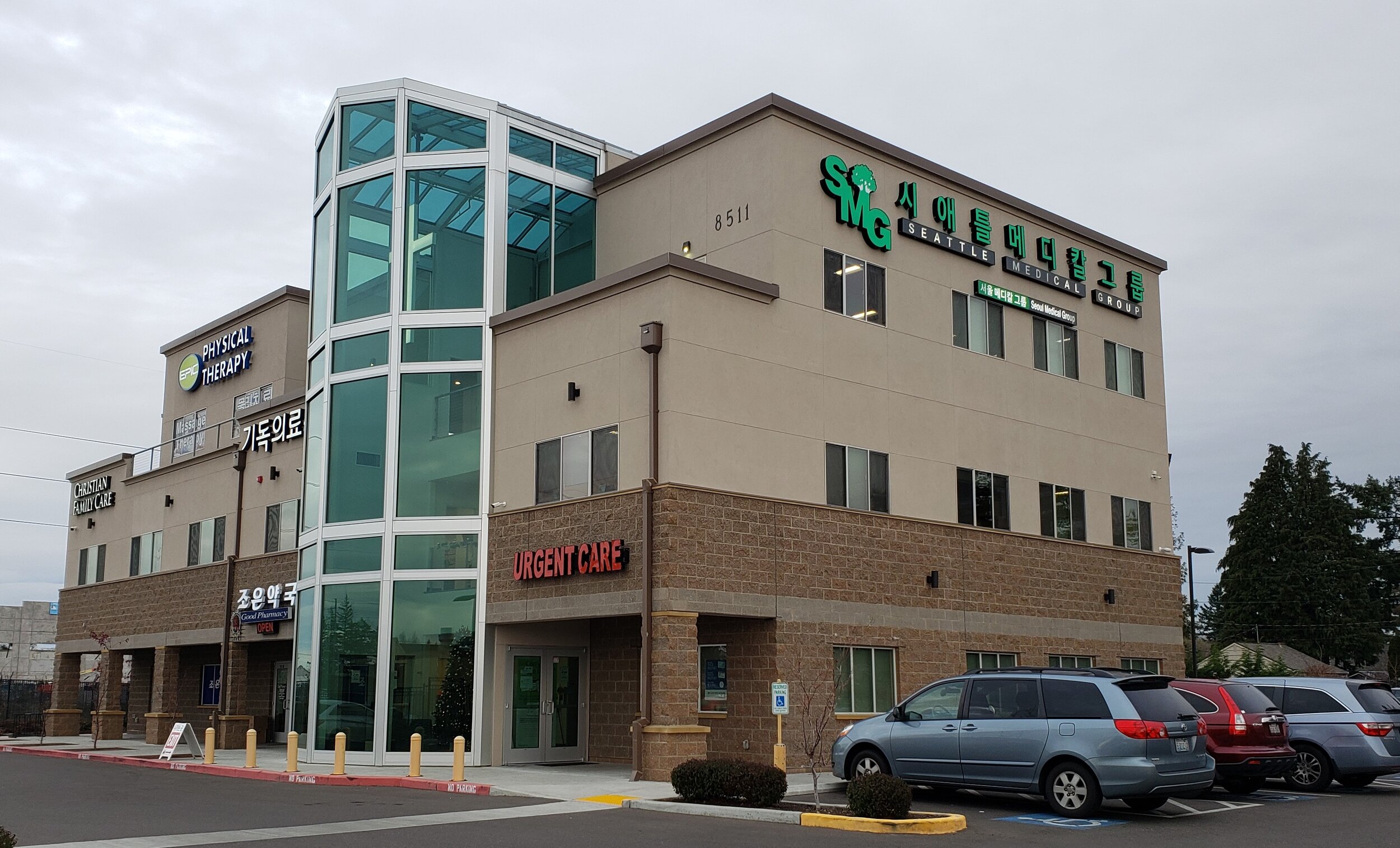This 13,000 square foot multi-tenant facility of medical office space is distributed over 3 stories. A glass atrium connects the lobbies of all three floors. The exterior is a combination of split face CMU and stucco. The building’s atrium was placed for maximum exposure to the street and driveway. Each floor has recesses or decks that articulate the buildings appearance and reduces the square footage to meet the parking requirements. Originally permitted in 2008, but not constructed until 2014, the project had to be updated for two code changes. Exiting and energy codes required rework of the envelope and exit system. A new tenant improvement was included in the final round of permitting for a medical office with 13 exam rooms, a treatment room, x-ray, nurses stations, staff break area, waiting areas, toilet rooms, lab, and office space. The building is now 95% occupied.






