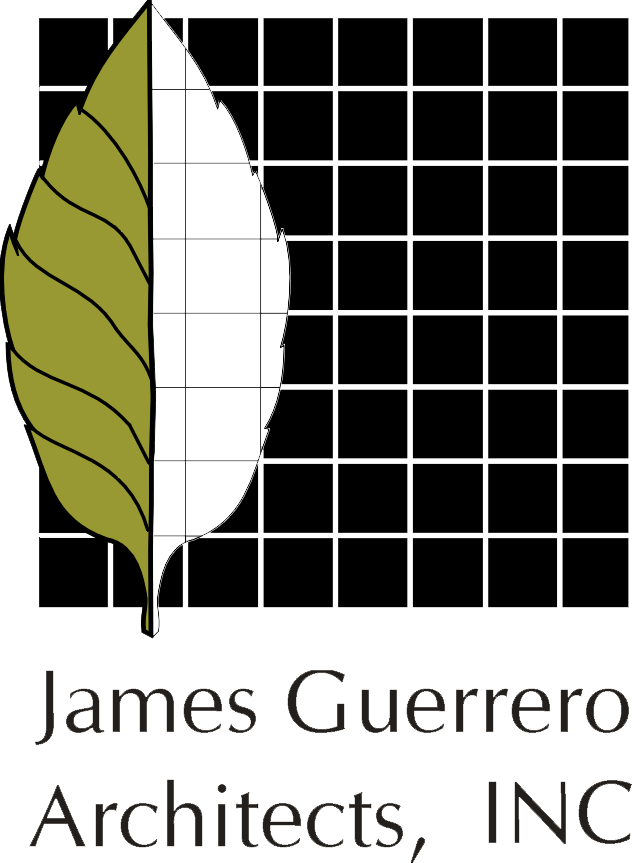Located in Gig Harbor, Washington, the site is on the prominent corner of Rosedale Street and Stinson Avenue with the new office buildings intentionally providing a transition from commercial to residential zones. The (4) tenant commercial development provides two separate, unique buildings, each with daylight basement designs. The building scale is intentionally residential and the design, size and height of the buildings provide a buffer and smooth transition from the busy streets to the residential neighborhood beyond. Both buildings present a one-story façade to Rosedale Street and a two-story façade towards the harbor. The parking lot is split into two separate areas on different levels to reduce the impact of the parking lot while providing convenient access to both levels of the buildings. The building designs take their cues from the neighboring houses with residential detailing, shed dormers and painted wood shingles. Landscaping with curvilinear stairs and retaining walls, playful spawning salmon art and pervious paving provide a lovely open plaza area adjacent to the busy intersection.


