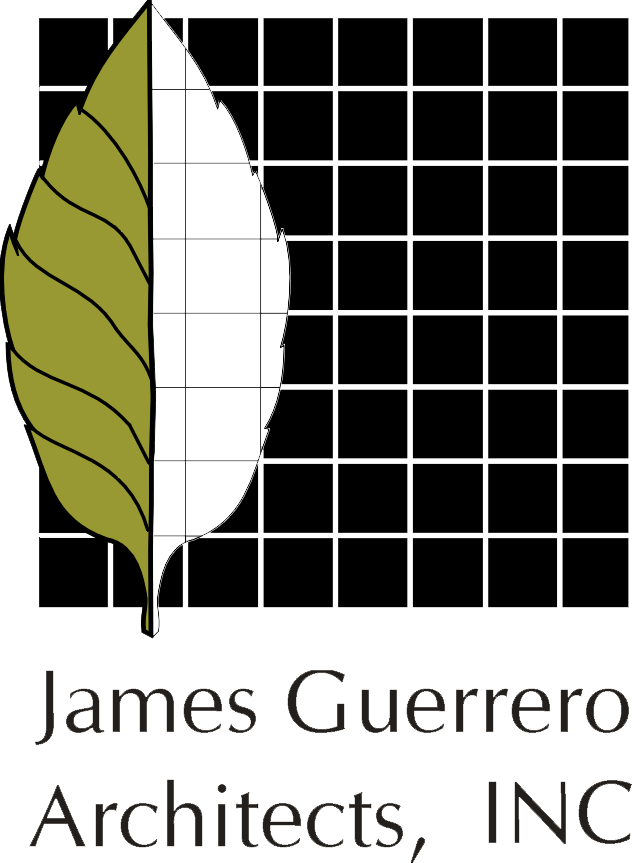Religious projects are often much more intensive than home or office renovations. After all, a community's place of worship is no small matter, especially when that community has a distinctive makeup and religion. We teamed up with their building committee, related design concepts, discussed ideas, and compared coding needs to the spiritual needs of their constituents. This 33,700 square foot building is stepped to compliment the sloped geography, and its three levels of parking provide convenient access for the potential 900 constituents in the sanctuary and mezzanine. Sloped floors in the sanctuary improve sightlines to the altar, pulpit, and choir, while illuminatory windows allow for the space to look as spiritual as it feels. The attached elementary school on the lower levels of the building consists of 10 classrooms, a library, a multipurpose room, and an education office. The design also opens up to large fields for play at the lower end of the site.



