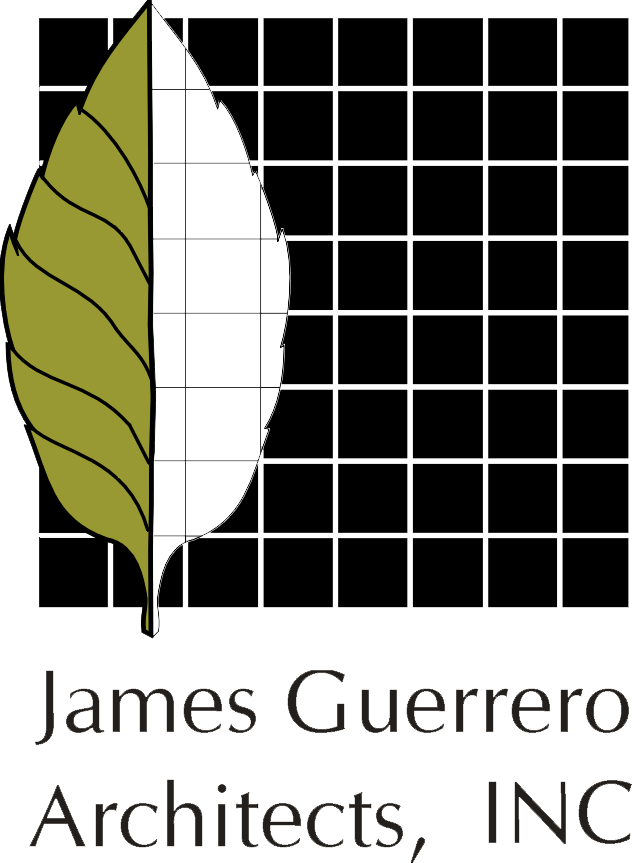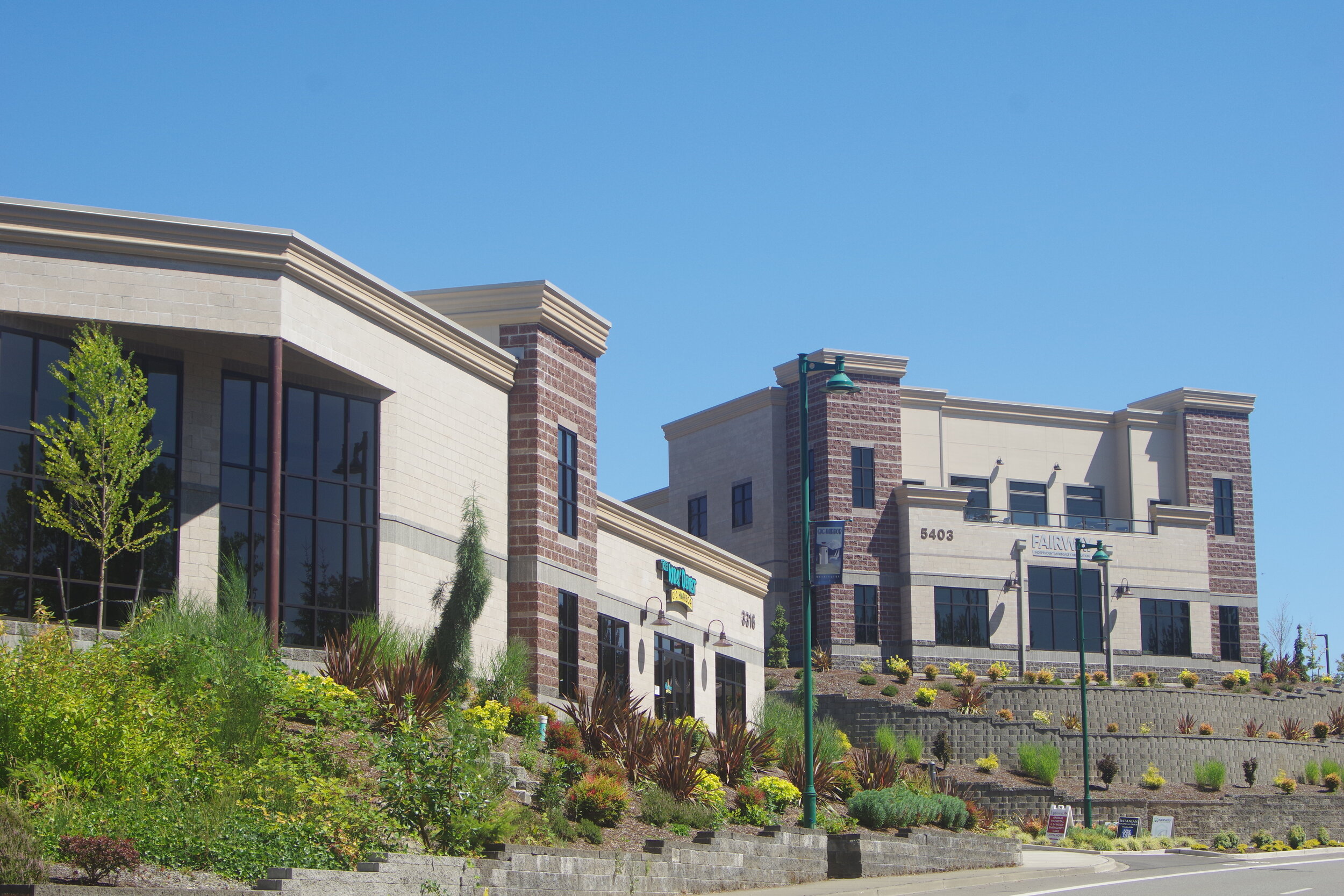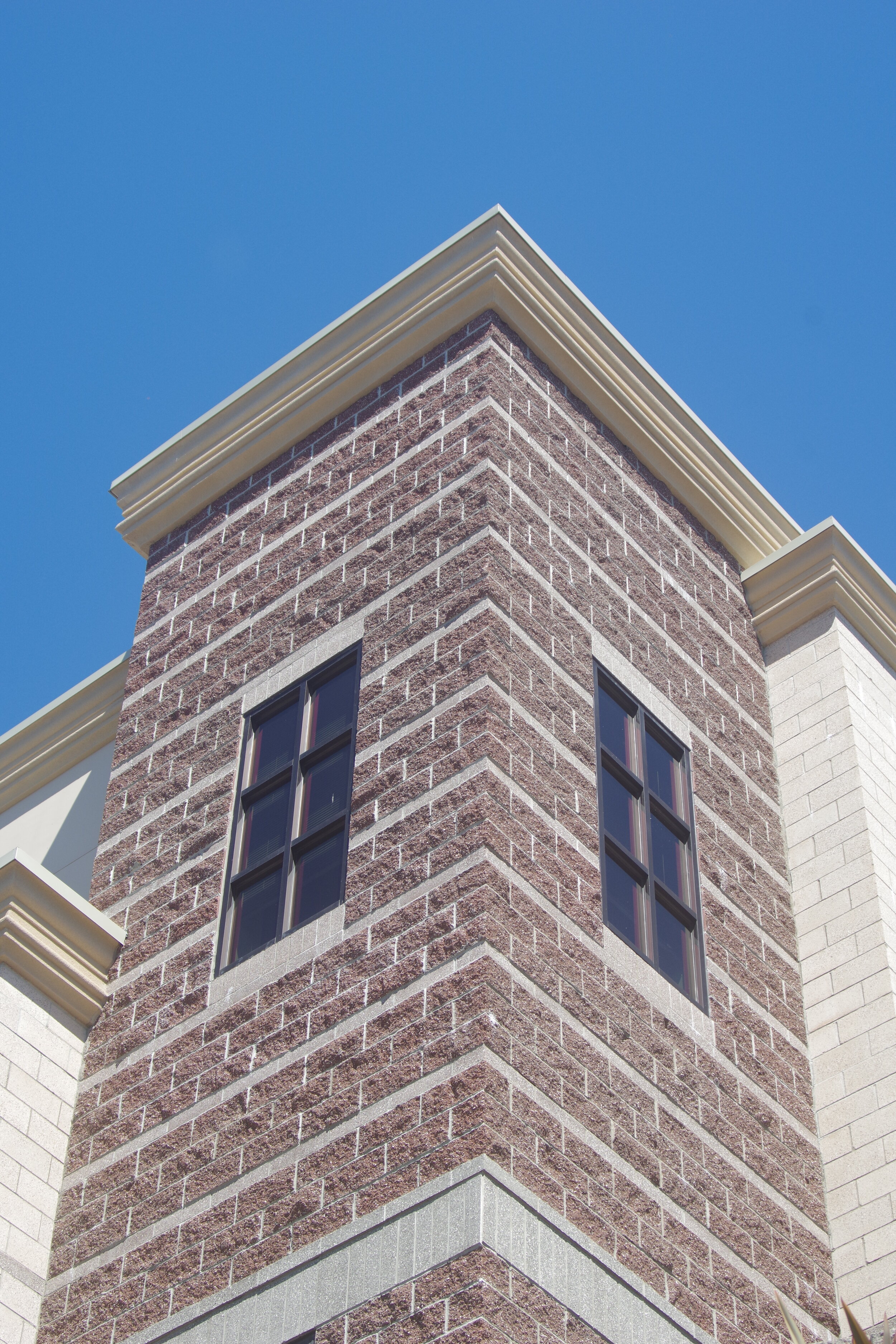Towne Plaza is an ongoing multi-tenant facility project in Gig Harbor, with three of the four proposed buildings currently constructed. The building has both retail and office spaces. The steep site provided a design challenge that was met with the creation of four unique buildings, with parking and landscaping interspersed throughout the development. This allowed for smaller parking lots and landscape terracing to maintain the original topography to the extent possible. By using advanced rendering programs, we were able to communicate our design intent to the city and our clients to be sure that the aesthetic meet their expectations. The facade consists of split face and colored cmu and jumbo brick, with red metal overhangs and other design cues to make the four different buildings into a cohesive development.
Completed buildings:
2009, two-story building: 25,000 s.f.
2015, two-story building: 14,725 s.f.
2017, one-story building: 10,500 s.f.
Proposed building to complete the development:
2020, three-story building: 16,400 s.f.











